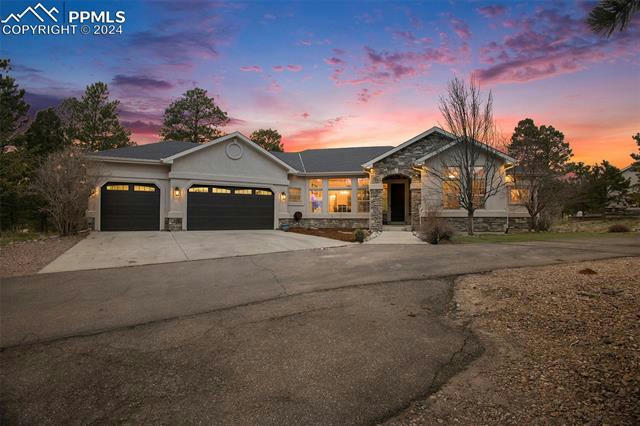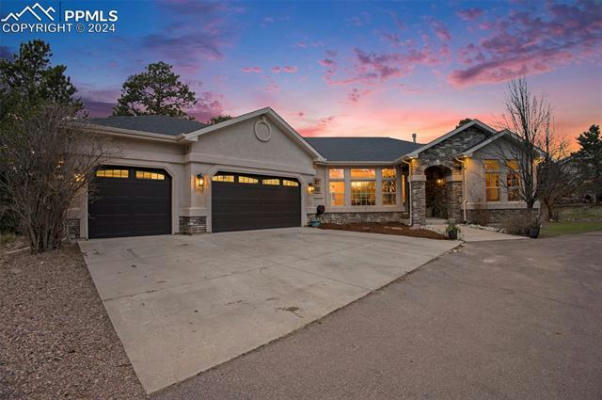11628 SHAUGNESSY RD
COLORADO SPRINGS, CO 80908
$1,500,000
4 Beds
4 Baths
4,925 Sq Ft
Status Active
MLS# 7938066
Welcome to this beautiful retreat on 5 serene acres offering a seamless fusion of luxury and comfort, with an array of thoughtful features and amenities to elevate everyday living. Hardwood floors with cherry inlay in the foyer, kitchen and dining area exude timeless sophistication. Captivating kitchen with exquisite Adler wood cabinets and doors, gas cooktop, Dacor fridge, warming drawer, granite countertops and tile backsplash, with an adjacent eat-in area boasting stunning views. Double-sided gas stone fireplace infuses warmth into both the kitchen and living room. Sliding glass doors connect the kitchen to the partly covered and partly uncovered deck, offering a seamless transition to outdoor spaces. Step outside to the private oasis, complete with outdoor kitchen with trex flooring, granite countertops, under-counter fridge, grill, kegerator, outdoor TV and a gas firepit-all included. Enjoy serenity in the additional seating area with a waterfall and lighted Koi pond or the SheShed with it's own deck and electric. Tranquil primary suite features a tray ceiling, gas fireplace, walk-in closet and it's own access to the backyard. The en suite bath showcases granite counters, double sinks, extra-large stone shower with double heads and side jets and separate soaking tub. The laundry room is fitted with laminate counters, sink and ample storage. The lower level offers expanded living space, including family room with stone gas fireplace, theater room with theater chairs and TV included and three bedrooms with two full baths, providing privacy and comfort for guests. Mechanical room houses essential systems, including 2 gas water heaters, septic box, well and a Control 4 home automation cart for effortless control of lighting, HVAC, door locks and entertainment systems. Additional amenities include 3-car attached garage, detached garage w/RV parking w/220v, Workshop, Central Vac, Dog run w/invisible fence and basketball court. Enjoy an unparalleled living experience!
Details for 11628 SHAUGNESSY RD
Built in 2005
$305 / Sq Ft
7 parking spaces
$40 annual HOA Fee
Ceiling Fan(s),Central Air
Forced Air, Natural Gas
18 Days on website
5.06 acres lot


