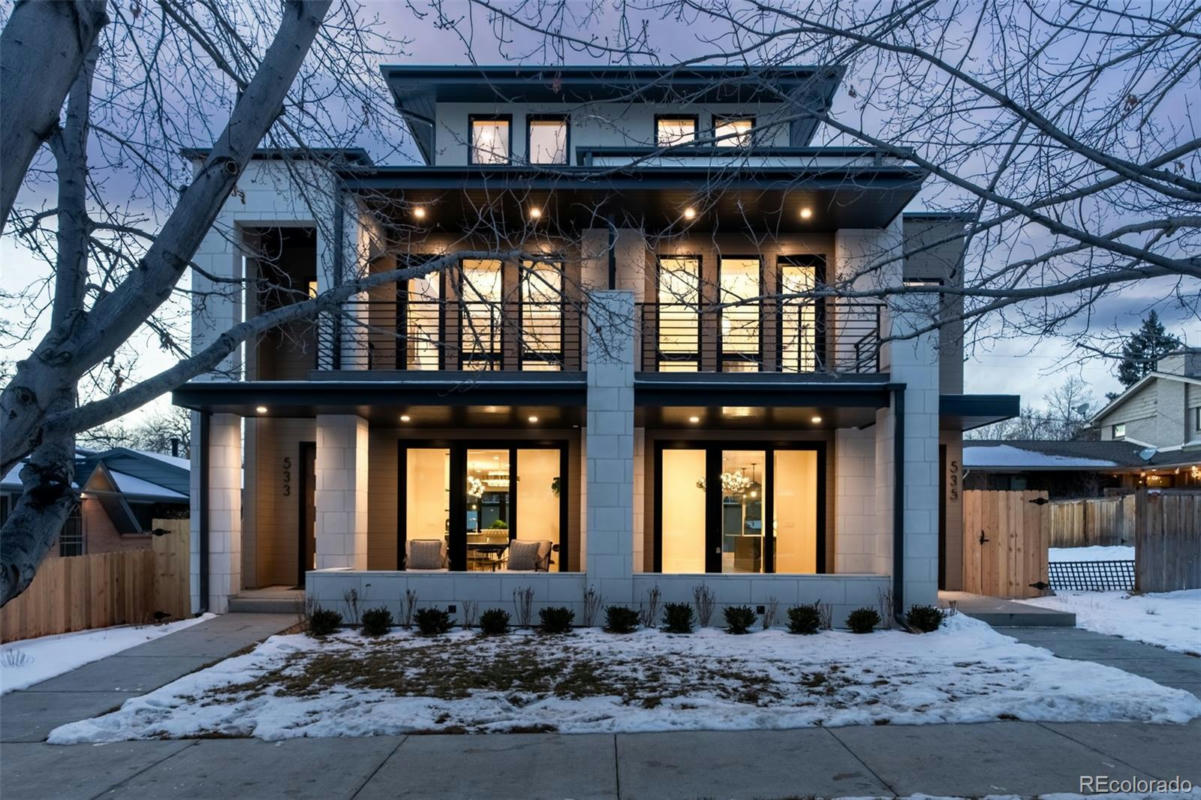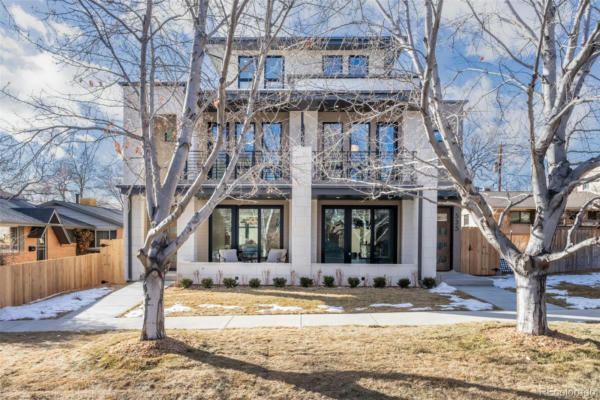533 DETROIT ST
DENVER, CO 80206
$2,695,000
4 Beds
6 Baths
3,744 Sq Ft
Status Active
MLS# 3600326
Sophisticated style emerges in this new construction home developed by one of Denver's top builders in partnership with Interiors by Grace Simmering. Situated in the heart of Cherry Creek North, a modern exterior is enveloped by professional landscaping. Natural light from southern exposure pours into the interiors crafting an airy atmosphere. Sliding glass doors in the dining seamlessly open to a stacked stone covered front patio. The kitchen is a chef’s dream w/ a vast center island and high-end appliances. A stunning floor-to-ceiling fireplace anchors the living area as sliding doors promote indoor-outdoor connectivity to a patio in a private backyard. Serene relaxation abounds in a primary suite w/ a balcony and a large walk-in closet. Retreat to the third floor to find a bedroom, flex space w/ a wet bar and access to an outdoor deck w/ sprawling mountain views. Downstairs, a finished basement features a wet bar and a gym. A coveted location offers proximity to restaurants, shopping and more.
Details for 533 DETROIT ST
$720 / Sq Ft
2 parking spaces
Forced Air
137 Days on website
0.07 acres lot


