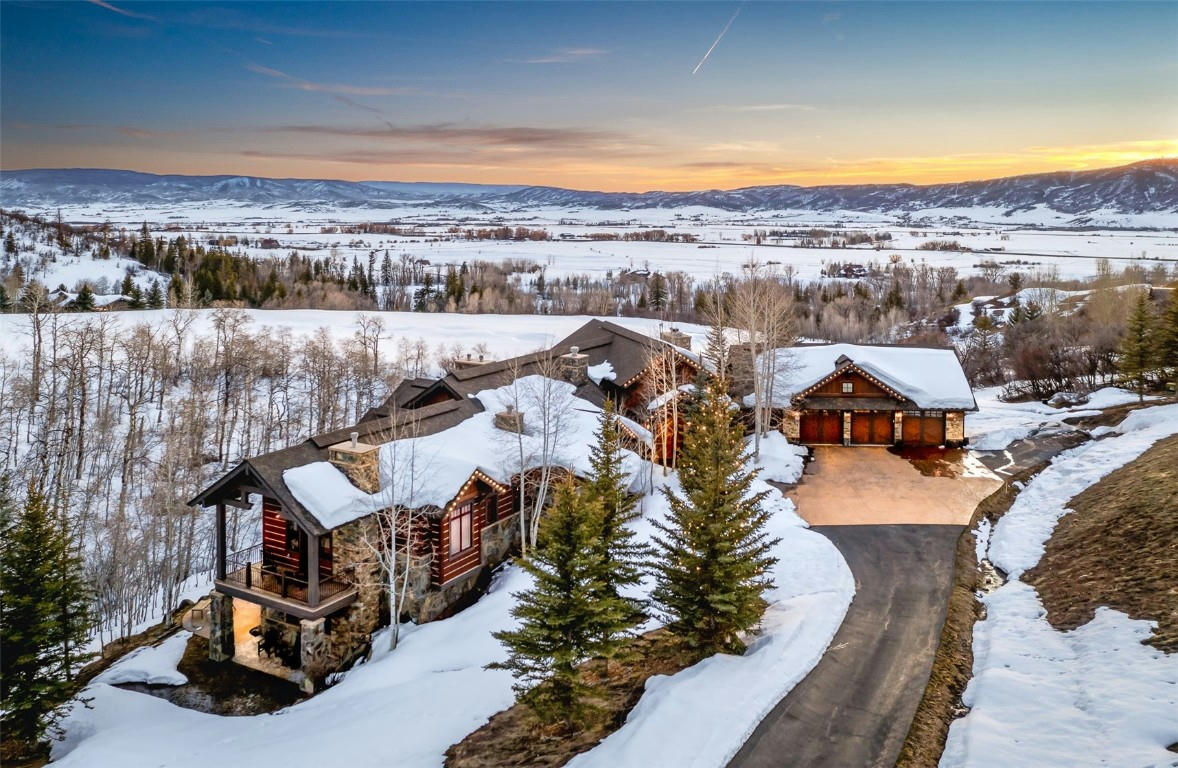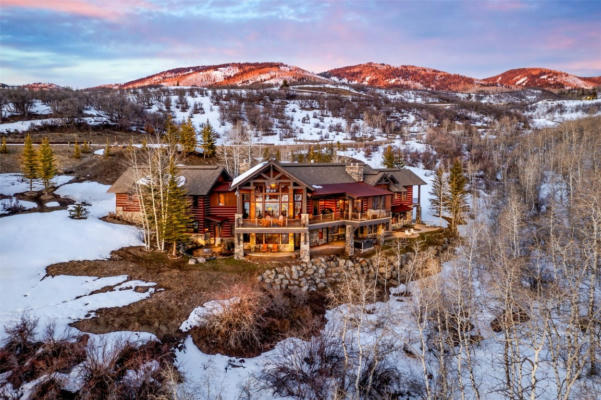33880 CATAMOUNT DR
STEAMBOAT SPRINGS, CO 80487
$7,500,000
5 Beds
8 Baths
8,731 Sq Ft
Status Active
MLS# S1048740
This expansive estate is situated on the 7th fairway of the esteemed Catamount Ranch golf course and just minutes from Steamboat Resort. A private driveway leads to a 3-car garage and the grand entrance of the home, where guests are greeted by the warmth of wood beam vaulted ceilings and two-story stairwells. The stunning main level offers practical one-level living with the kitchen, dining room, living room, office, two half bathrooms, and the primary suite. The living room features expansive windows framing panoramic views of the South Valley and surrounding mountains, while a ceiling-high stone fireplace creates a stunning focal point. The chef's kitchen is a culinary haven equipped with granite countertops, custom cabinets, a large walk-in pantry, and top-of-the-line appliances. The dining room boasts another tall stone fireplace and offers walk-out access to outdoor dining areas, where residents can dine alfresco among the mountain views. For those who require a dedicated workspace, the bonus room/office provides a serene space with a fireplace and built-ins next to a half bath. The primary suite is tucked away in a private hallway with a spacious walk-in closet with laundry facilities, a lavish 5-piece primary bathroom, and a private walkout patio to enjoy your morning coffee. The lower level of the home offers four bedrooms and five baths, providing ample accommodation for guests. The large bar, and entertainment room will be perfect for hosting gatherings, with views and the sounds of the creek and wildlife outside. Multiple walkout access points lead to the back patio, where you can unwind in the hot tub. More highlights include a wine cellar, a guest suite with a kitchen and private patio, and a cafe lookout spot for breathtaking valley views. Catamount offers a plethora of amenities, from the exclusive golf club and the gourmet delights of the Periodic Table restaurant to tennis courts, a fitness center, and the pristine lake and hiking trails.
Details for 33880 CATAMOUNT DR
$859 / Sq Ft
3 parking spaces
$250 annually HOA Fee
Radiant
24 Days on website
6.42 acres lot


