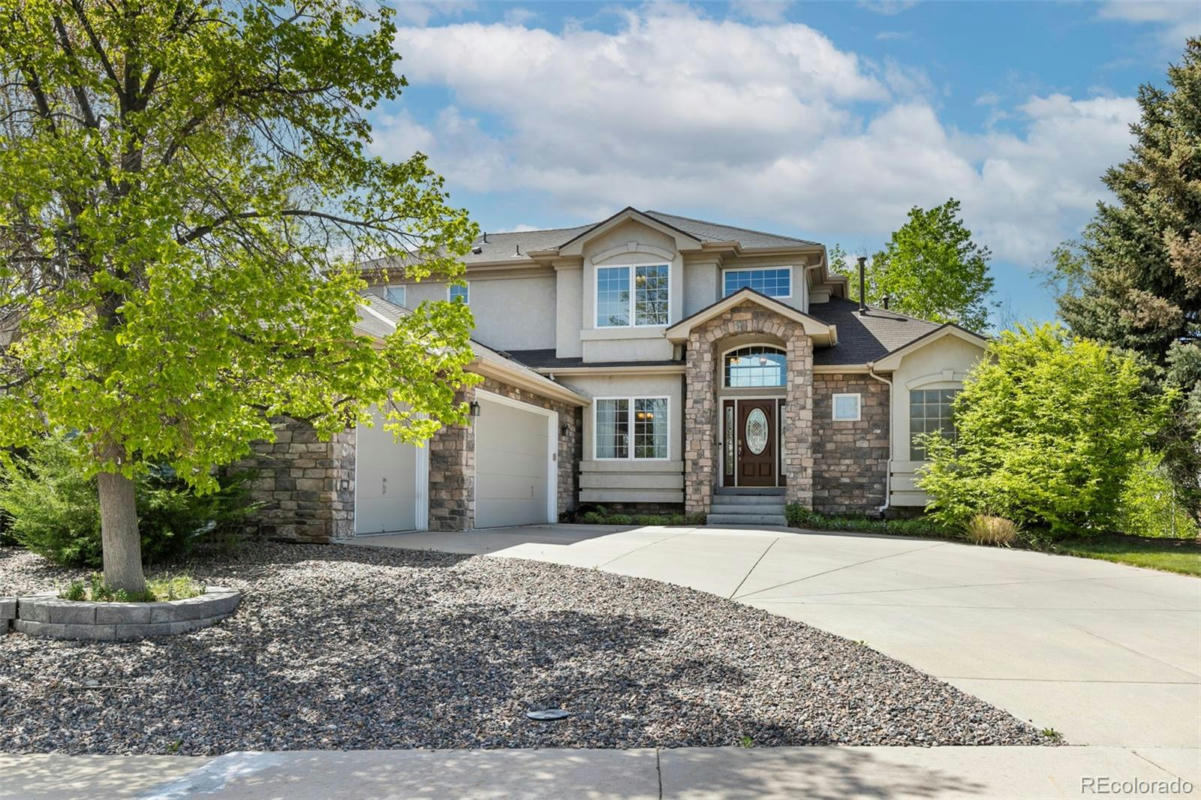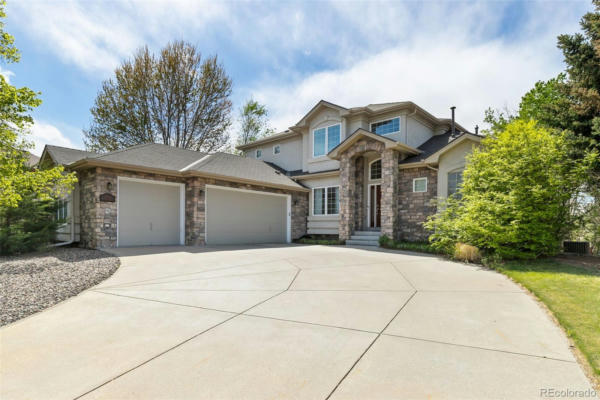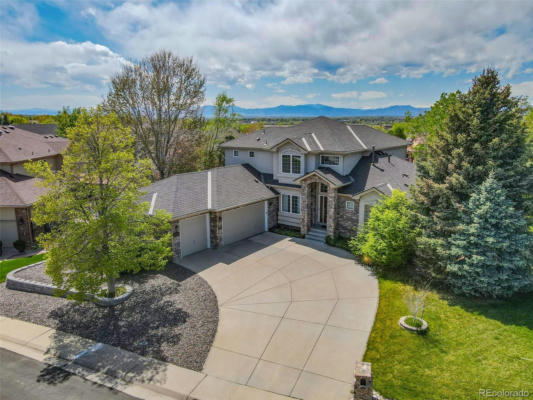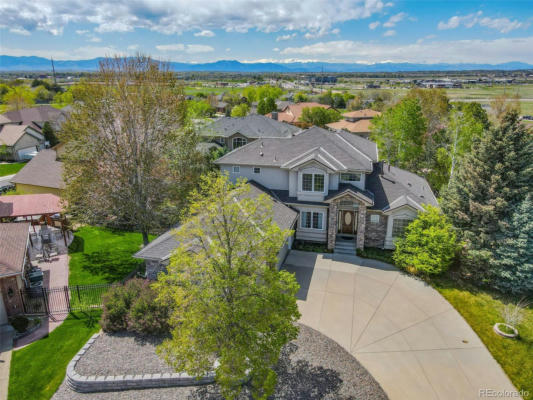13515 THORNCREEK CIR
THORNTON, CO 80241
$850,000
4 Beds
4 Baths
3,909 Sq Ft
Status Active Under Contract
MLS# 4712240
*GIGANTIC 3.5 CAR GARAGE* *MOTHER-IN-LAW FLOORPLAN WITH INCOME POTENTIAL* *SEPARATE ENTRANCE FROM GARAGE* *MAIN FLOOR PRIMARY SUITE* *HUGE 1/4 ACRE YARD* Don't miss this gorgeous home in the Thorncreek Golf Club community of Hunters Glen at The Pointe. This is the perfect home you've been searching for with a main-level primary suite and potential for separate living quarters in the beautiful walkout basement! You'll love all of the natural light in this home with the vaulted ceilings and wall of windows in the living room. Hardwood floors and new plush carpet throughout. Primary suite is very spacious with a 5-piece luxury bath and large closet. The kitchen is light and bright with granite counters, newer stainless steel appliances, pantry, double oven, seated center island, desk area, and breakfast nook for your kitchen table. Large laundry room on the first floor. Upstairs you'll find 2 more large bedrooms sharing a Jack & Jill bathroom plus a loft space with custom built-ins for a very functional office area. In the fully finished walkout basement is the 4th bedroom, a 3/4 bathroom, a large living room with fireplace, a dining area, and full kitchenette! This is the perfect space for additional living quarters, guest suite, or teen hangout. This home is located on one of the largest lots in the neighborhood with a serene backyard oasis and stunning mountain views! Oversized 3.5-car garage is huge with plenty of space for all of your accessories. EV charging hookups already installed! Special bonus is the separate entrance from garage directly into unfinished storage room in basement. This home has unlimited potential with a myriad of special features that aren't easy to find in one home. With the basement apartment potential, main level primary, oversized garage, and giant lot, what's not to love? Schedule your showing today before it's gone!
Details for 13515 THORNCREEK CIR
$217 / Sq Ft
3 parking spaces
$80.25 monthly HOA Fee
Forced Air
29 Days on website
0.26 acres lot




