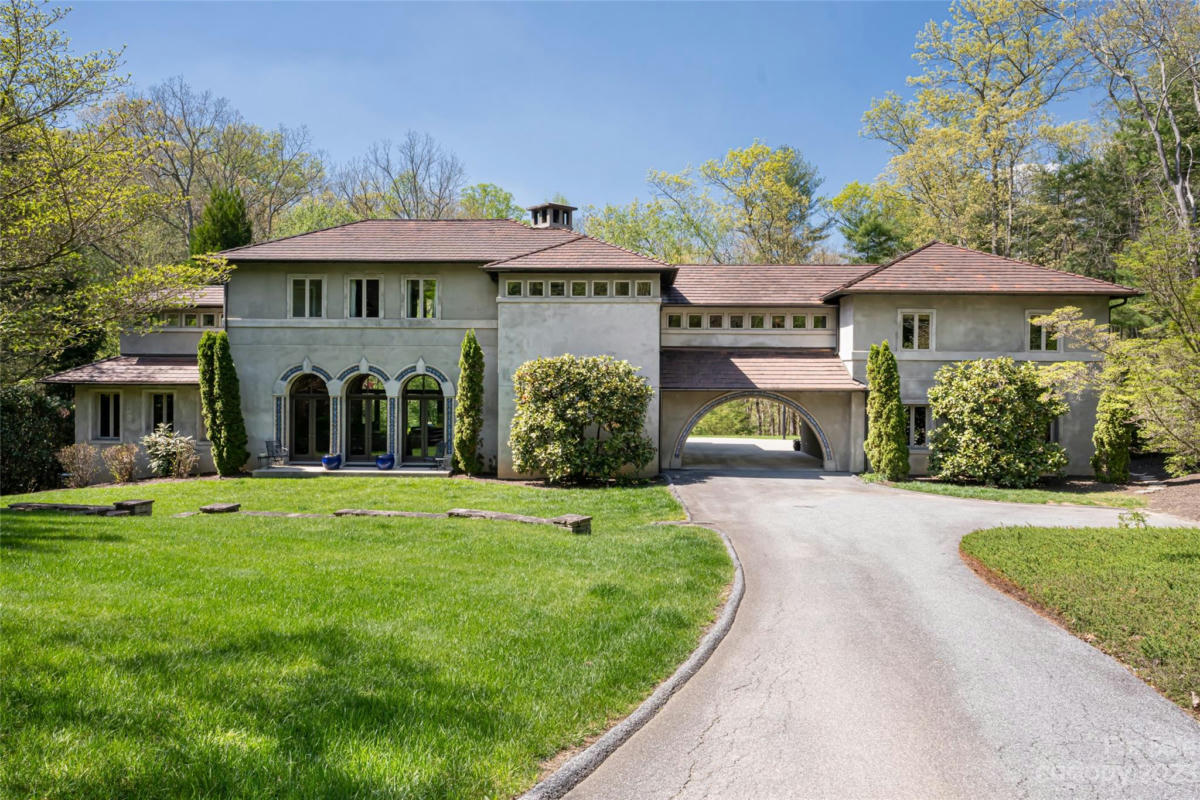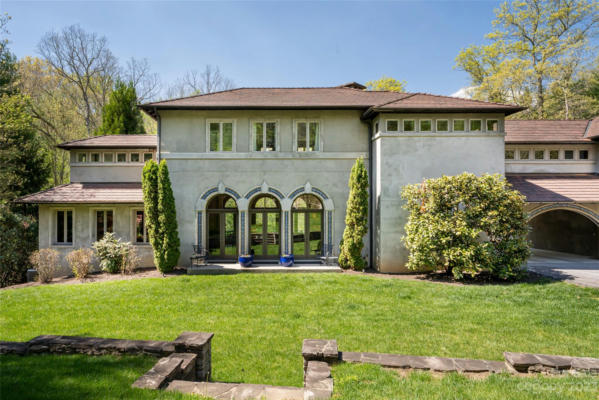46 CEDAR HILL DR
ASHEVILLE, NC 28803
$3,750,000
4 Beds
5 Baths
5,194 Sq Ft
Status Active
MLS# 4020356
46 Cedar Hill Drive is a private oasis that boasts unparalleled architectural beauty, quality, and craftsmanship. Meticulous gardens and a gracious driveway lead to the home that's discreetly positioned on the property. Smooth stucco and tile details frame the front door and french doors that introduce the interiors which are both grand in proportions and finishes. Finely crafted millwork highlights the great room with a fireplace, soaring ceilings and custom built-ins. The dining room offers large windows overlooking the terrace and gardens opening to the kitchen that is designed for entertaining with an abundance of cabinetry and counter space. The main level is completed with an office, full and half bathroom. The upper level hosts the primary suite with a fireplace, walk-in closet and opulent bathroom. plus 3 bedrooms, 2 bathrooms, family room, and laundry. Outside, the terraces provide the perfect backdrop for dining and entertaining. This home is truly one-of-a-kind!
Details for 46 CEDAR HILL DR
$722 / Sq Ft
0 parking spaces
Heat Pump, Zoned
407 Days on website
1.73 acres lot


