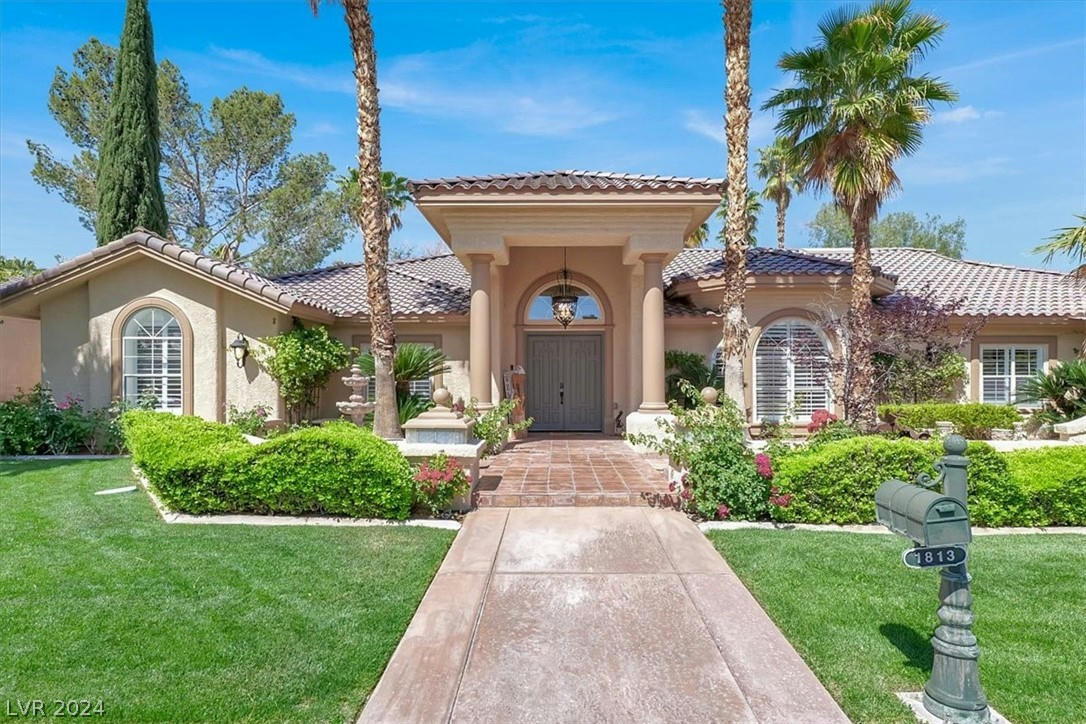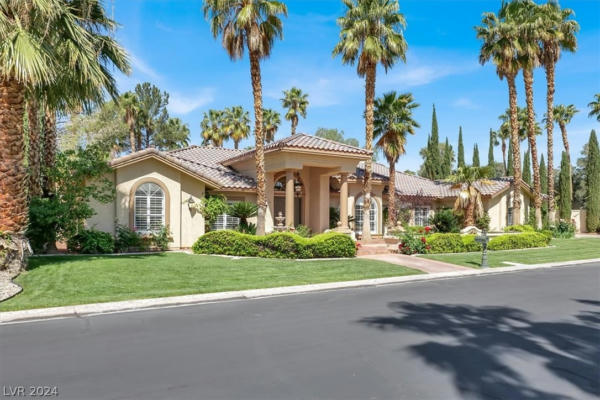1813 SKYLINE DR
LAS VEGAS, NV 89117
$2,175,000
4 Beds
3 Baths
3,864 Sq Ft
Status Active
MLS# 2580981
Exquisite Custom Remodel! Upgrades Galore! A Rare Find! Canyon Gate Country Club Single Story Custom Home on .44 Acre, the only home on Skyline Drive. Custom home neighborhood with second security gate. This home features an open floor plan with fantastic flow. No expense spared, custom cabinets, quartzite countertops, Italian tile floors, new appliances, expansive custom showers, copper tub, luxury fixtures with endless upgrades. The pool and backyard features new decking, pavers, new landscaping, a grotto was added which creates a tranquil setting in this magnificent backyard with room to expand. This home is move in ready, the roof was redone, both water heaters were replaced and the pool was replastered. One of a kind Dream Home in fabulous Canyon Gate Country Club! Ideally located close to The Strip, entertainment, shopping, schools, outdoors activities and more.
Details for 1813 SKYLINE DR
Built in 1990
$563 / Sq Ft
3 parking spaces
$342 monthly HOA Fee
Central Air,Electric,2 Units
Central, Gas
12 Days on website
0.44 acres lot


