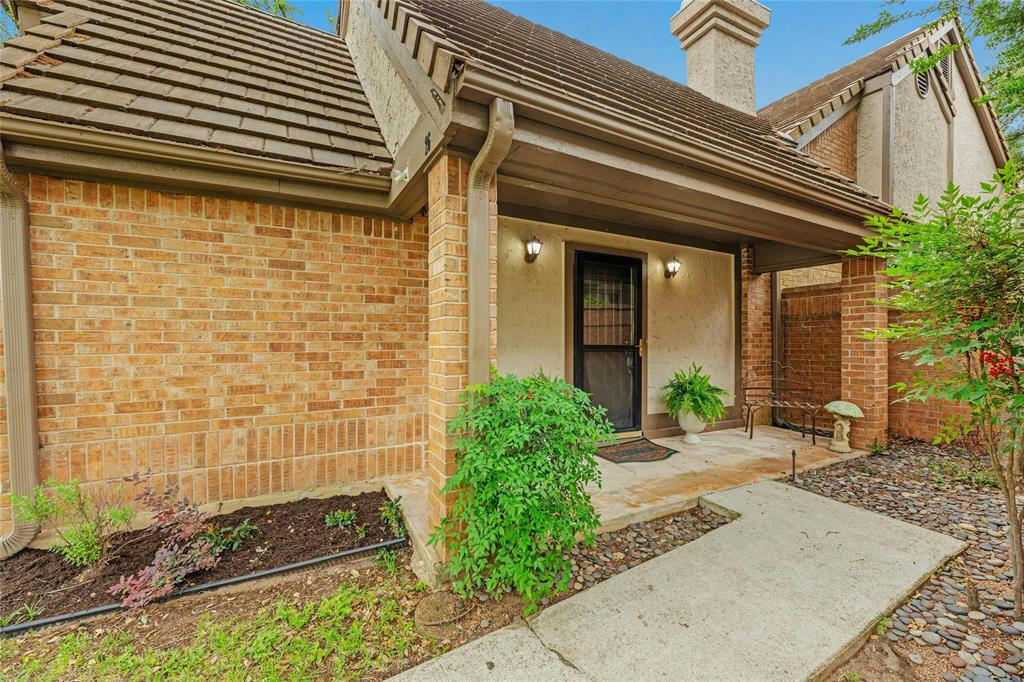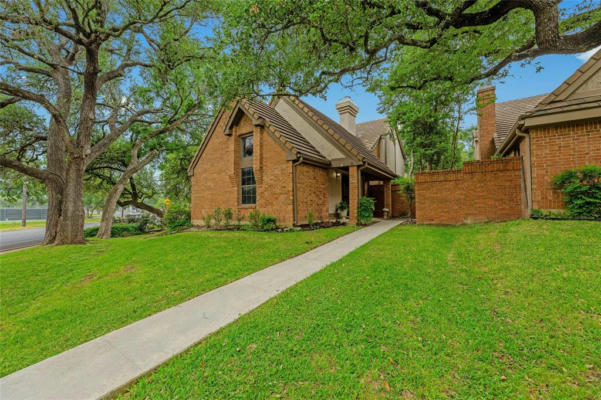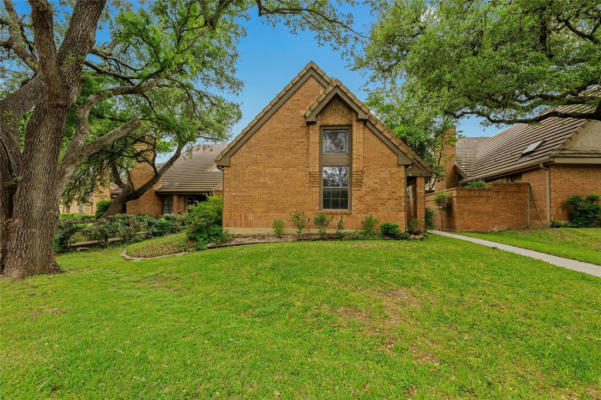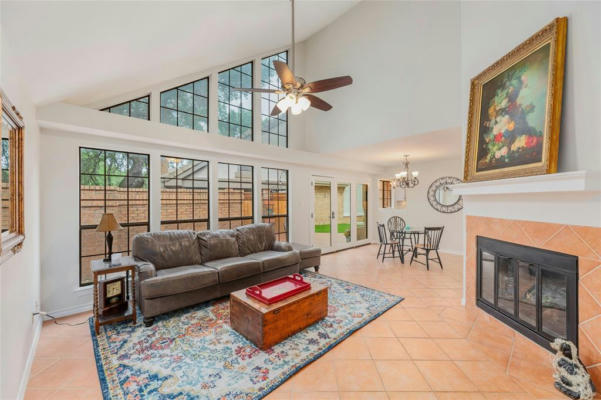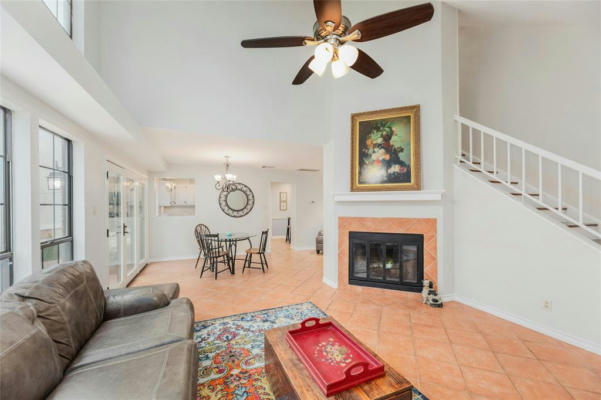11310 SPICEWOOD CLUB DR APT 26
AUSTIN, TX 78750
$349,000
2 Beds
2 Baths
1,542 Sq Ft
Status Active Under Contract
MLS# 2440310
2-bed garden condo in private golf course/tennis community with one bed/bath suite downstairs and one bed/bath suite upstairs. Condos are free-standing and connected only by brick privacy walls--no shared walls. High-rated schools: Spicewood/Canyon Vista/Westwood. Light-filled living with wood burning fireplace, vaulted ceilings. NO popcorn ceilings! Entire 2nd floor is a large primary suite with renovated shower, sky light and jetted soaking tub. 2-car attached garage with built-in storage and direct access to kitchen. Private wood deck and turf area between units for morning coffee or a relaxing evening. Townhomes are adjacent to a private greenbelt (inactive golf course) and across the street from the Balcones Club Tennis Courts. There is a limit of (3) residential leases in the community and the HOA has communicated that the leases are at capacity. Condo has been freshly painted on the interior and new carpet in the downstairs bedroom was installed in April 2024. Private golf/tennis club community, social club with pool, sport court, driving range, member-only restaurant, kids' sport camps and swim team. Golf cart-friendly streets! Ask Agent about Membership including pool access. Easy access to 183 Tech Corridor, Mopac and 360. Only 15 min to the Domain, Apple Campus and Q2 Stadium! HOA limits lease units at (3) and they are at capacity. Residency is limited to homestead or family members of owners.
Details for 11310 SPICEWOOD CLUB DR APT 26
Built in 1983
$226 / Sq Ft
2 parking spaces
$365.77 monthly HOA Fee
Ceiling Fan(s),Central Air,Electric
Central, Electric
21 Days on website
0 acres lot
