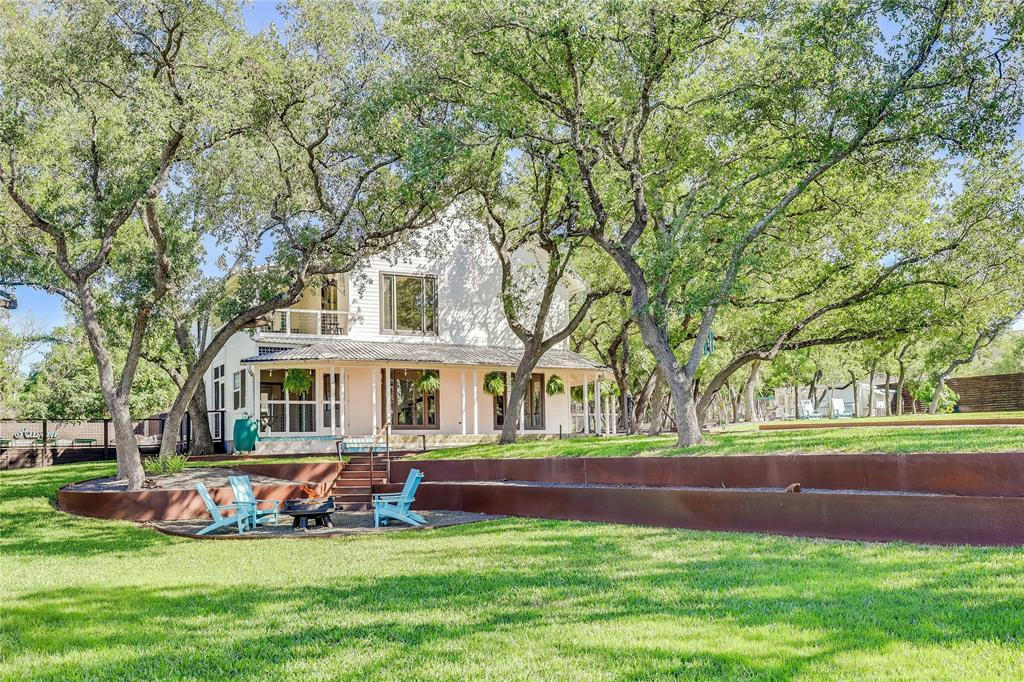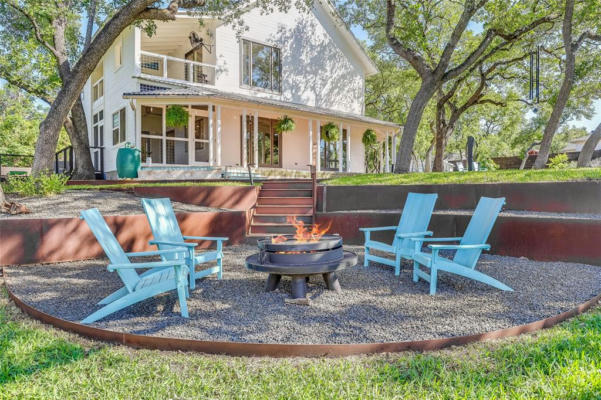403 LISA DR
AUSTIN, TX 78733
$2,345,678
4 Beds
4 Baths
2,523 Sq Ft
Status Active
MLS# 3898027
Nestled in the hills of West Austin, this exceptional property offers a serene retreat and refined living. Spanning 0.89 acres across two meticulous lots, this estate presents an unparalleled offering, including separate guest accommodations. The home, a masterpiece of thoughtful design, marries mid-century modern interiors with the charm and warmth of a farmhouse. Mesquite flooring seamlessly merges with custom wood cabinetry, creating an ambiance of organic warmth highlighted by a glass and steel accented staircase. Expansive windows provide an abundance of natural light throughout. The well-appointed kitchen features a professional-grade Wolf range, Thermador oven, Miele dishwasher, and Sub-Zero refrigerator. The kitchen island and breakfast bar open to the living area and dining space, creating a perfect gathering spot. The home's functional elegance extends to a downstairs office, ideal for the discerning professional. Two large covered patios offer additional outdoor living areas, with the primary bedroom boasting its own second-level patio. Both patios could easily be enclosed to add additional square footage. The estate's grounds are a testament to meticulous care and design. A path of Ipe wood decking leads to four raised garden beds, a charming garden shed, and a flat, manicured lawn. Nestled into an amphitheater-like pocket of the property, a fire pit adds a touch of enchantment to the evenings. The highlight of the property’s outdoor space is the crystal-clear pool and heated spa, complemented by an Ipe wood deck and a discreet outdoor shower. The detached guest accommodations provide the perfect space for long-term guests, multi-generational living, a home office, studio, or a pool house ideal for entertaining. This sanctuary is located within the coveted EANES ISD, adding to its desirability. Its proximity to downtown and Lake Austin offers both convenience and a connection to nature's beauty.
Details for 403 LISA DR
Built in 1983
$930 / Sq Ft
6 parking spaces
$550 annually HOA Fee
Central Air,Electric
Central, Electric
28 Days on website
0.89 acres lot


