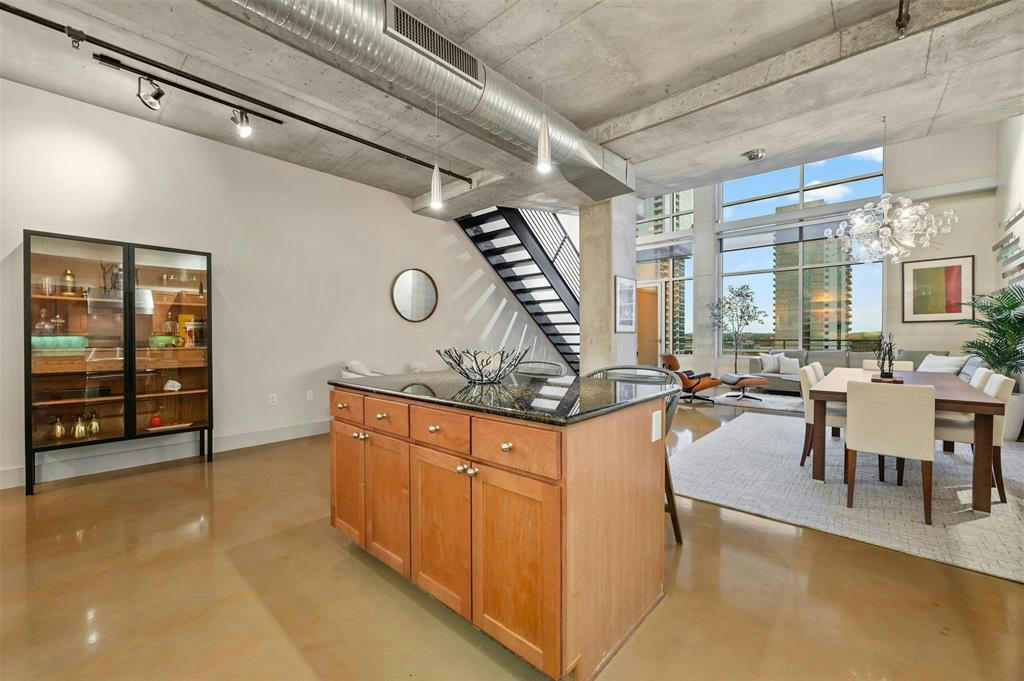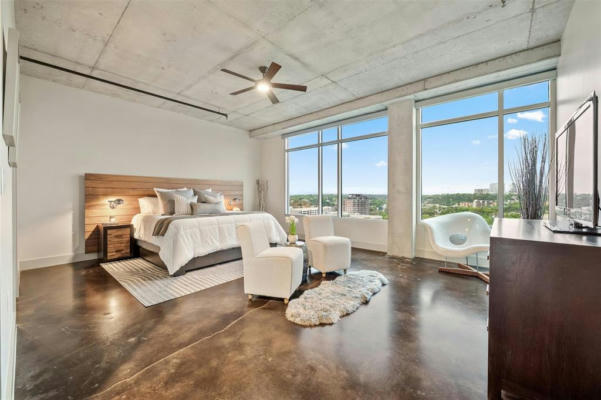800 W 5TH ST APT 1104
AUSTIN, TX 78703
$1,600,000
2 Beds
2 Baths
2,337 Sq Ft
Status Active
MLS# 1123926
Discover urban luxury at its finest in this stunning two-story, loft-style penthouse in the heart of downtown Austin. With 2 beds, 2 baths, and 2,337 sqft of meticulously designed living space, this residence offers the epitome of contemporary living. With 22-foot ceilings and expansive glass windows framing the skyline. The main level invites you into an open-concept floor plan with natural light, seamlessly connecting the kitchen, living, and dining areas, making it the perfect setting for both everyday living and entertaining. Flexibility meets functionality with a versatile front room featuring a custom queen-size Murphy bed, illuminated by recessed lighting and adorned with highly stylized modular wood barn doors. Travel upstairs to an open loft area that offers endless possibilities, whether you seek a home office, studio, or relaxation retreat. The primary suite is complete with a sitting area, soaking tub, shower, and a spacious walk-in closet. Take in breathtaking views to the north and downtown skyline to the south from every vantage point, including the private southern-facing terrace — the ultimate spot for enjoying sunsets and entertaining friends and family. Indulge in the finer details, from the stained concrete flooring throughout to the curated selection of designer fixtures and lighting upgrades. Custom electric shades adorn every window, offering both privacy and convenience at the touch of a button. Take advantage of 24/7 concierge, an outdoor entertaining space perfect for grilling out with friends, and a private pool, hot tub, and firepit for year-round enjoyment. Plus, enjoy the convenience of two secure parking spaces and extra storage in the gated garage. Located steps from Whole Foods, Shoal Creek, and Town Lake trails, this prime location offers the perfect blend of convenience and leisure. Whether you're exploring the vibrant downtown scene or seeking sanctuary in your own urban oasis, this condo offers the epitome of downtown living.
Details for 800 W 5TH ST APT 1104
Built in 2003
$685 / Sq Ft
2 parking spaces
$2,154 monthly HOA Fee
Ceiling Fan(s),Central Air
Central
14 Days on website
0.0127 acres lot


